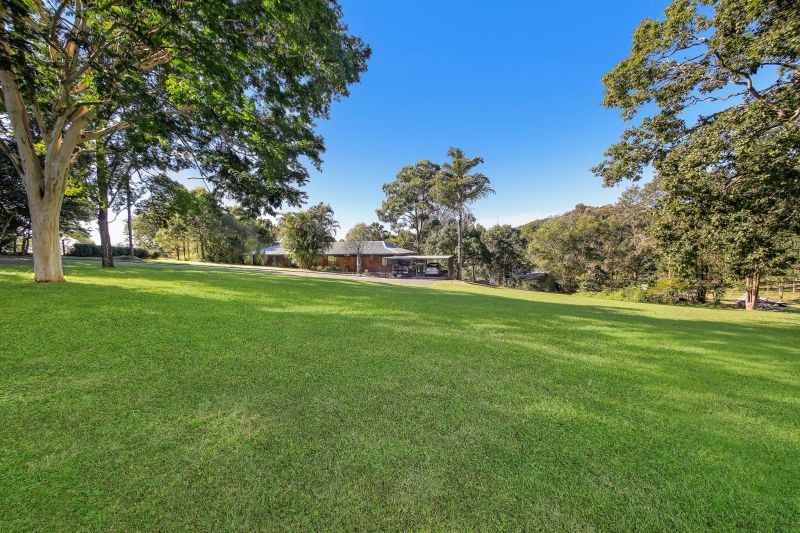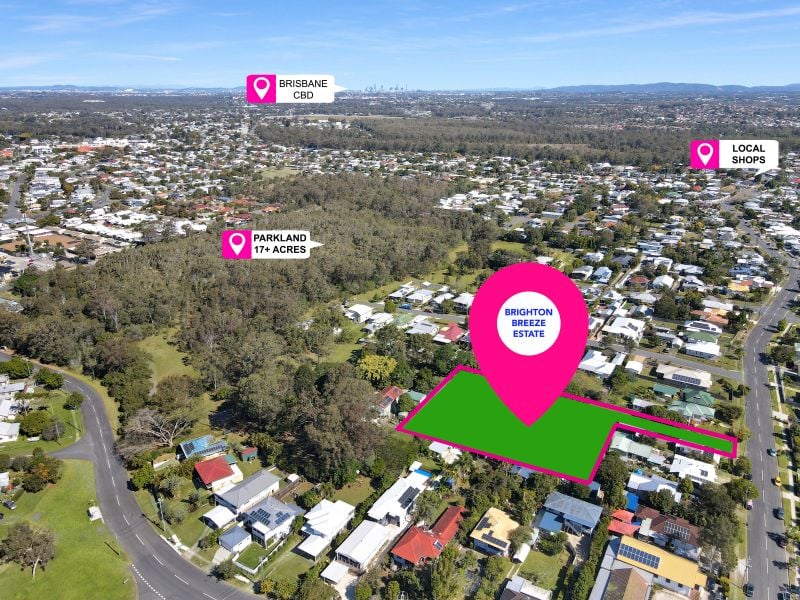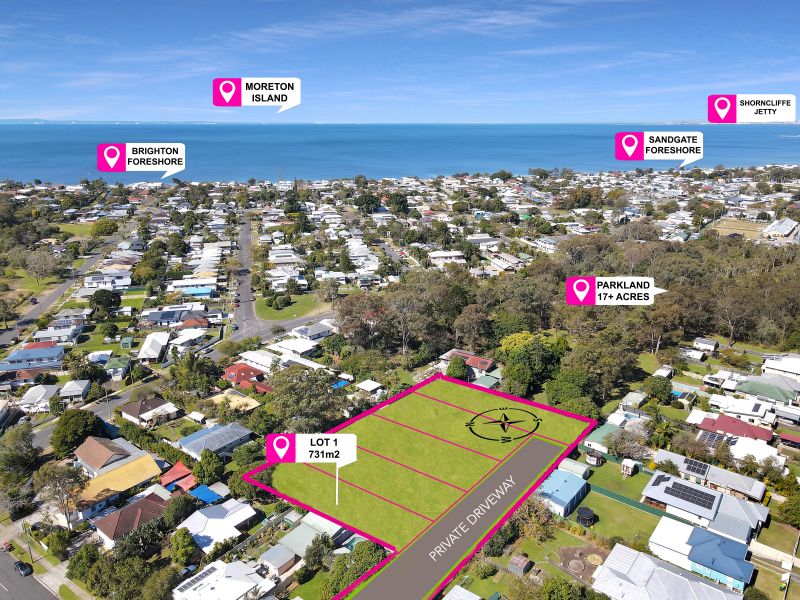SOLD
SNAPSHOT
* 5 acres
* 4 bedrooms
* 3.5 bathrooms
* 2 living areas
* Studio/office/workshop
* Outdoor entertaining areas
* Dual-living potential
* Vegie gardens and fruit trees
* Water bore, large tank storage, creeks
Welcome home to a reimagined way of living; a world away from everyday stresses, a restful place to reconnect with nature, to recharge and grow. With serene mountain and lush rural views as a backdrop, this thoughtfully planned single level home cleverly embraces all seasons, and the wide wrap around decks provide several destinations to entertain or to just take it easy, while providing protection from the elements.
Blending spacious light-filled interiors, stylish high-end inclusions and practical comforts, you’ll find here a truly sophisticated acreage residence; one to meet the needs of today and adapt to suit your family long into the future. The central focus of this stunning home is the enormous open flow living space and outdoor room, a refined area to gather and talk, prepare and share meals, to read and relax. Considered interior design elements used throughout create a rich sensory feast of texture, colour and contrast.
Situated at the end of a quiet cul-de-sac in Wights Pocket estate, this gently sloping property also boasts an extremely versatile air conditioned studio/shed that could be used for a variety of creative and business purposes.
Home
* Architecturally designed homestead completed December 2016
* Private and perfectly positioned to capture cooling breezes
* Wide, welcoming entrance, foyer and gallery walkway
* Double doors lead to formal sitting room or large office
* Engineered French oak timber flooring and high ceilings
* Central living hub with formal and family dining areas
* Norwegian Jøtul wood burner with brick backing wall
* Integrated work and study desk, games and music areas
* Hamptons inspired kitchen with stunning 3m x 1.3m island
* Deluxe detailed cabinetry with Brazilian quartzite stone tops
* Innovative Swiss made V-Zug appliances including two ovens
* Huge butler’s pantry with food preparation area, fridge space
* French doors open seamlessly to decks and spacious alfresco
* Opulent powder room with artisan tiles and gold tapware
* Four true king-sized bedrooms, two with ensuites and WIRs
* Master suite has chic dressing room and freestanding bath
* Floor to ceiling tiles in main bathroom, dual basins set in granite
* Oversized, light-filled fully featured laundry/mud room, walk in linen
* Continuation of designer fittings and quality finishes throughout
* My Air smart controlled ducted air conditioning system
Acreage grounds
* Picturesque and beautifully quiet 5 acres of rich pasture land
* Level child friendly lawns and games areas surrounding house
* Easy care landscape with native plantings and cottage garden
* Fertile vegie patch and fruit trees to grow your own food
* Fenced yards for dogs and shady paddocks for horses, livestock
* Horse riding areas with potential arena site, near to trail network
* Ample water yield with productive bore, creeks and multiple tanks
* All weather asphalt driveway to shed/studio and triple carport
Shed
* 15m x 8m studio/shed with workshop, garage, porch and open bay
* Pitched ceiling, fully lined, insulated and air conditioned
* Full length built-in bench cabinetry with sink, 3 phase power avail.
* Would suit yoga, music/art studio or avid collector’s showroom
* Perfect application for a home business or dedicated office
* Potential to create an additional trendy accommodation space
Location (approx..)
* Wights Mountain is a rural locality of the Samford Valley region
* 7 mins to Samford Village’s amenities, shops and cafés
* Less than 40 mins (27km) by car to Brisbane’s CBD
* 15 mins to Ferny Grove State High School and railway station
* Walk to Steiner School, 7 min drive to Samford State School
* School bus with rail and private school connections nearby
* Plenty of surrounding horse riding, bicycle and hiking trails
* Samford-Golden Valley Pony Club grounds 5 min away
* Visit Millen Farm, Samford Valley markets for local produce
To inspect this stunning home, please contact Jason Mrak to arrange a private inspection or alternatively attend an advertised open home.
* 5 acres
* 4 bedrooms
* 3.5 bathrooms
* 2 living areas
* Studio/office/workshop
* Outdoor entertaining areas
* Dual-living potential
* Vegie gardens and fruit trees
* Water bore, large tank storage, creeks
Welcome home to a reimagined way of living; a world away from everyday stresses, a restful place to reconnect with nature, to recharge and grow. With serene mountain and lush rural views as a backdrop, this thoughtfully planned single level home cleverly embraces all seasons, and the wide wrap around decks provide several destinations to entertain or to just take it easy, while providing protection from the elements.
Blending spacious light-filled interiors, stylish high-end inclusions and practical comforts, you’ll find here a truly sophisticated acreage residence; one to meet the needs of today and adapt to suit your family long into the future. The central focus of this stunning home is the enormous open flow living space and outdoor room, a refined area to gather and talk, prepare and share meals, to read and relax. Considered interior design elements used throughout create a rich sensory feast of texture, colour and contrast.
Situated at the end of a quiet cul-de-sac in Wights Pocket estate, this gently sloping property also boasts an extremely versatile air conditioned studio/shed that could be used for a variety of creative and business purposes.
Home
* Architecturally designed homestead completed December 2016
* Private and perfectly positioned to capture cooling breezes
* Wide, welcoming entrance, foyer and gallery walkway
* Double doors lead to formal sitting room or large office
* Engineered French oak timber flooring and high ceilings
* Central living hub with formal and family dining areas
* Norwegian Jøtul wood burner with brick backing wall
* Integrated work and study desk, games and music areas
* Hamptons inspired kitchen with stunning 3m x 1.3m island
* Deluxe detailed cabinetry with Brazilian quartzite stone tops
* Innovative Swiss made V-Zug appliances including two ovens
* Huge butler’s pantry with food preparation area, fridge space
* French doors open seamlessly to decks and spacious alfresco
* Opulent powder room with artisan tiles and gold tapware
* Four true king-sized bedrooms, two with ensuites and WIRs
* Master suite has chic dressing room and freestanding bath
* Floor to ceiling tiles in main bathroom, dual basins set in granite
* Oversized, light-filled fully featured laundry/mud room, walk in linen
* Continuation of designer fittings and quality finishes throughout
* My Air smart controlled ducted air conditioning system
Acreage grounds
* Picturesque and beautifully quiet 5 acres of rich pasture land
* Level child friendly lawns and games areas surrounding house
* Easy care landscape with native plantings and cottage garden
* Fertile vegie patch and fruit trees to grow your own food
* Fenced yards for dogs and shady paddocks for horses, livestock
* Horse riding areas with potential arena site, near to trail network
* Ample water yield with productive bore, creeks and multiple tanks
* All weather asphalt driveway to shed/studio and triple carport
Shed
* 15m x 8m studio/shed with workshop, garage, porch and open bay
* Pitched ceiling, fully lined, insulated and air conditioned
* Full length built-in bench cabinetry with sink, 3 phase power avail.
* Would suit yoga, music/art studio or avid collector’s showroom
* Perfect application for a home business or dedicated office
* Potential to create an additional trendy accommodation space
Location (approx..)
* Wights Mountain is a rural locality of the Samford Valley region
* 7 mins to Samford Village’s amenities, shops and cafés
* Less than 40 mins (27km) by car to Brisbane’s CBD
* 15 mins to Ferny Grove State High School and railway station
* Walk to Steiner School, 7 min drive to Samford State School
* School bus with rail and private school connections nearby
* Plenty of surrounding horse riding, bicycle and hiking trails
* Samford-Golden Valley Pony Club grounds 5 min away
* Visit Millen Farm, Samford Valley markets for local produce
To inspect this stunning home, please contact Jason Mrak to arrange a private inspection or alternatively attend an advertised open home.
Property Features
5 mins drive to Samford Village • 5 mins to shops • Air Conditioning • BBQ • Built-ins • Courtyard • Deck • Dishwasher • Dog Fencing • Fireplace(s) • Garbage Collection • Horse Fencing • Modern Bathroom • Modern Kitchen • Quiet Location • Rumpus Room • Suitable for Horses • Town Water • Views •




