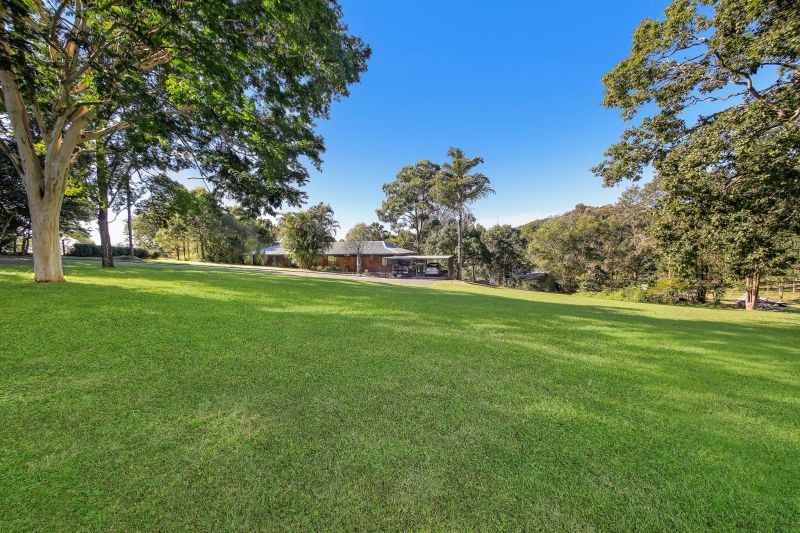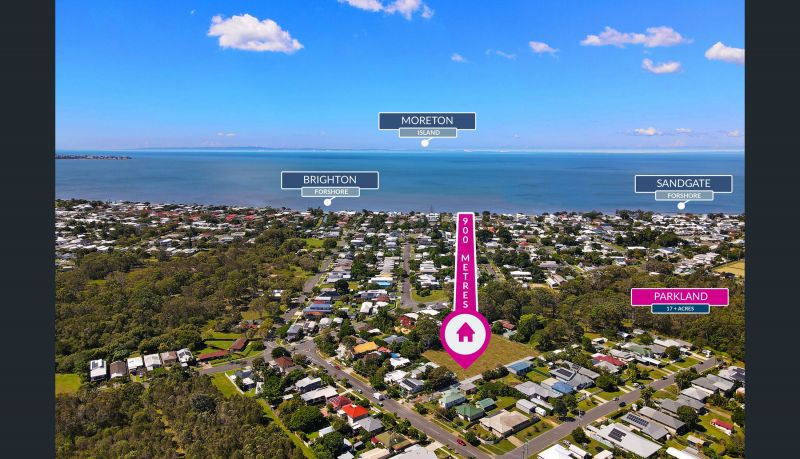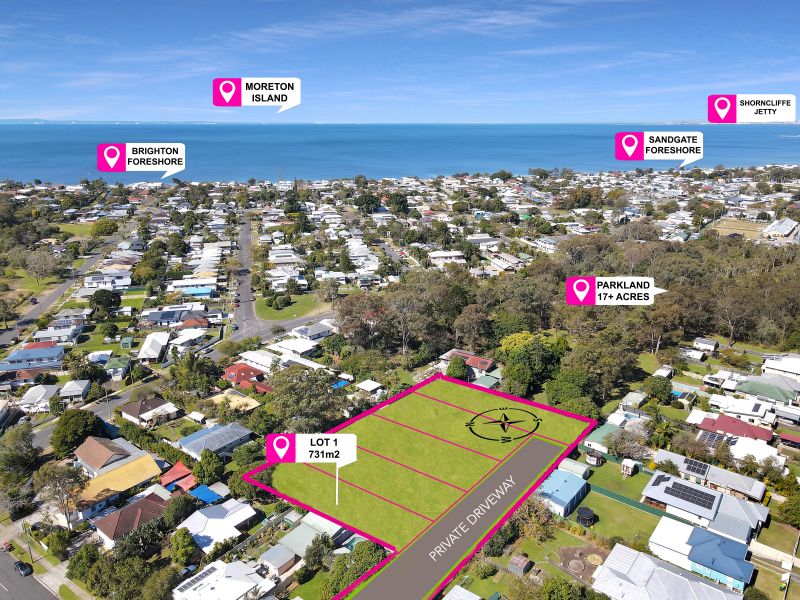For Sale
This private estate sale offers a unique opportunity that will surely attract discerning buyers. Set on an expansive 6+ acre lot, it's perfect for families looking to settle down, land bank, or enjoy a rural lifestyle just 30 minutes from the CBD.
With numerous new residential developments in Upper Kedron, this 24,822m² property presents future subdivision potential (STCA), featuring dual road frontages on Ross Road and Cedar Creek Road for easy access.
Reminiscent of an english tudor style homestead this home boasts multiple formal and casual living areas, well-separated bedrooms, and versatile layouts ideal for dual living or extended families. Its bright interiors complement a fully enclosed, all-weather outdoor entertaining patio, along with a large pool and spa, all set in a tranquil environment you'll cherish.
Meticulously maintained, this sturdy brick and tile residence benefits from a desirable northern aspect at the back of the property. Enjoy ample space to cultivate a garden, run a home-based business, let the kids explore the creek, or even keep a couple of horses, all while having the peace of mind of a safe environment for bike riding. Plus, it's just a short drive to Elendale Shopping Village, Ferny Grove State School and Ferny Grove High School.
House
* Brick and tile two level residence on quiet, no-through road
* Spacious, separate living zones to suit large families
* Enormous, enclosed all-weather entertaining with kitchenette & Wood Burner fireplace
* New curtains throughout electric blinds on all weather alfresco room
* Formal lounge and dining rooms with archway dividers
* Central family meals and living area opening to patio
* Self closing doors to outdoor living to keep the insects out
* North-facing aspect to rear, inground pool and spa, pool hut and sundeck
* Light filled interiors, glossy white/grey marble look tiles
* Wood burning fireplace with feature brick surround
* Enormous rumpus, bar area or family games room
* New Air conditioning and fans
* New Led lighting throughout and upgraded fusebox
* All white kitchen cabinetry with double door pantry
* Electric cooktop, Kleenmaid 1 ½ wall oven, dishwasher
* Welcoming central foyer with solid timber curved staircase
* Upper-level living area has polished hardwood floors
* Paved outdoor entertainment area
* 4 well separated bedrooms, 3 downstairs with master upstairs
* 2 bedrooms with ensuites plus 2 additional bathrooms
* New carpets
With numerous new residential developments in Upper Kedron, this 24,822m² property presents future subdivision potential (STCA), featuring dual road frontages on Ross Road and Cedar Creek Road for easy access.
Reminiscent of an english tudor style homestead this home boasts multiple formal and casual living areas, well-separated bedrooms, and versatile layouts ideal for dual living or extended families. Its bright interiors complement a fully enclosed, all-weather outdoor entertaining patio, along with a large pool and spa, all set in a tranquil environment you'll cherish.
Meticulously maintained, this sturdy brick and tile residence benefits from a desirable northern aspect at the back of the property. Enjoy ample space to cultivate a garden, run a home-based business, let the kids explore the creek, or even keep a couple of horses, all while having the peace of mind of a safe environment for bike riding. Plus, it's just a short drive to Elendale Shopping Village, Ferny Grove State School and Ferny Grove High School.
House
* Brick and tile two level residence on quiet, no-through road
* Spacious, separate living zones to suit large families
* Enormous, enclosed all-weather entertaining with kitchenette & Wood Burner fireplace
* New curtains throughout electric blinds on all weather alfresco room
* Formal lounge and dining rooms with archway dividers
* Central family meals and living area opening to patio
* Self closing doors to outdoor living to keep the insects out
* North-facing aspect to rear, inground pool and spa, pool hut and sundeck
* Light filled interiors, glossy white/grey marble look tiles
* Wood burning fireplace with feature brick surround
* Enormous rumpus, bar area or family games room
* New Air conditioning and fans
* New Led lighting throughout and upgraded fusebox
* All white kitchen cabinetry with double door pantry
* Electric cooktop, Kleenmaid 1 ½ wall oven, dishwasher
* Welcoming central foyer with solid timber curved staircase
* Upper-level living area has polished hardwood floors
* Paved outdoor entertainment area
* 4 well separated bedrooms, 3 downstairs with master upstairs
* 2 bedrooms with ensuites plus 2 additional bathrooms
* New carpets
Property Features
Air Conditioning • Area Views • Balcony • Fireplace(s) •




