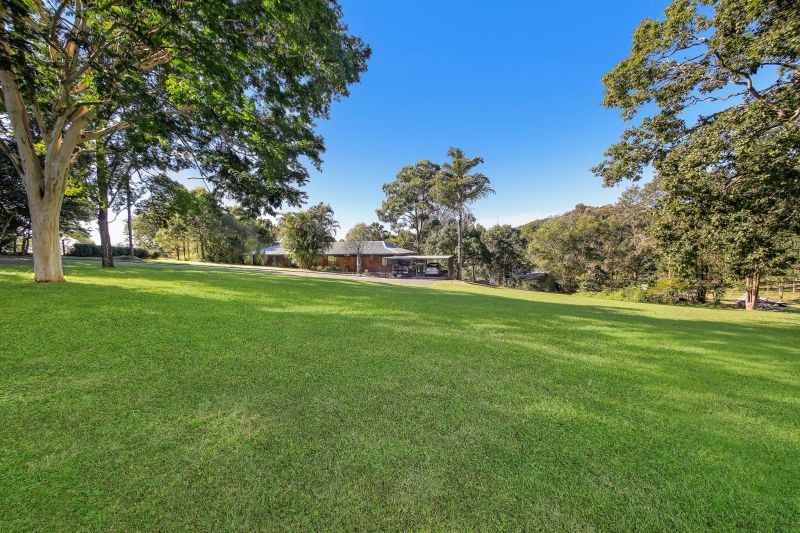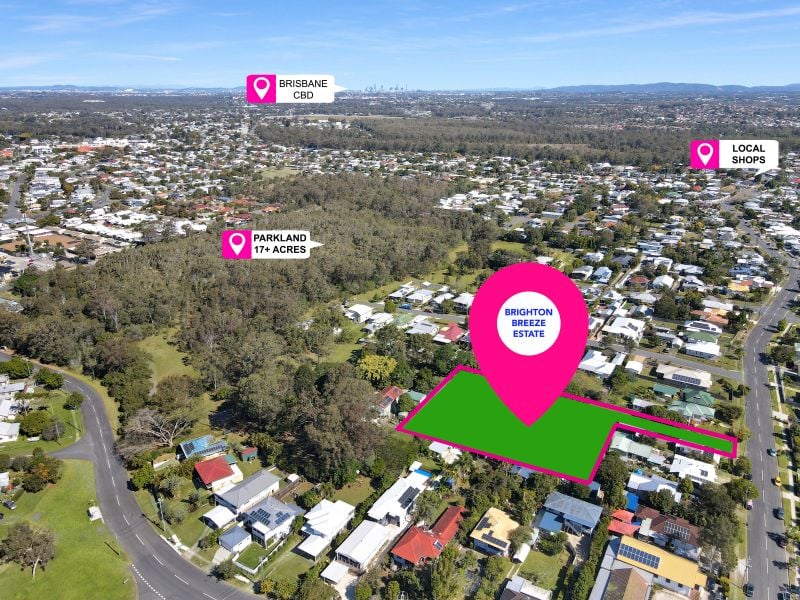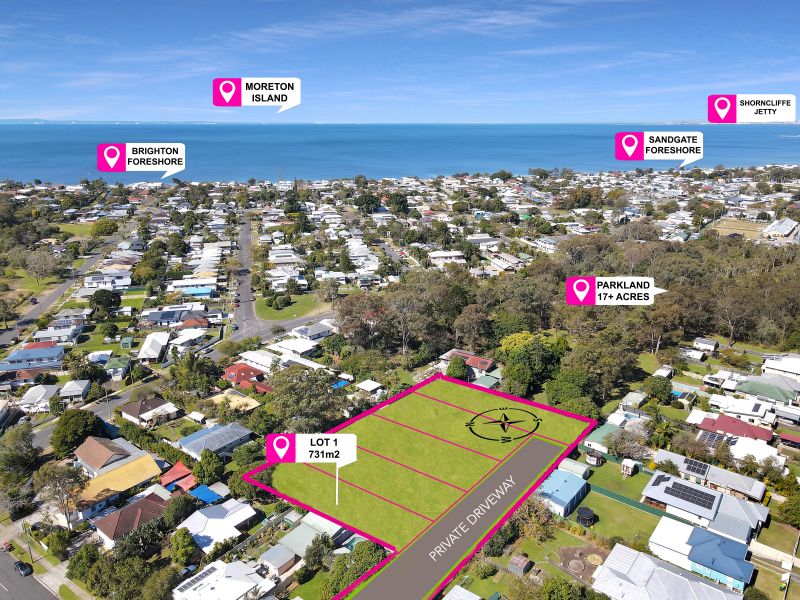SOLD
Prepare to put your feet up and enjoy the good life - this unique family oasis has been smartly upgraded and custom-designed to provide a modern, spacious and easy to manage home. Every moment of your spare time can be your own here, where you can enjoy infinite style, quality design and a fantastic indoor/outdoor connection. The residence sits on an ultra-private 1.5 acres with gorgeous bush views and is ideally positioned in an exclusive pocket that's within minutes to Samford village.
All the elements for generous family living are delivered in a great lifestyle package with this large and attractive residence. Inside, it is light and airy throughout with a flowing two-level layout featuring three separate living areas. There is a large multipurpose room on the lower level room that would be possible for self-contained guest accommodation. On the upper level is a generous lounge and a bright casual living space that opens onto entertainment deck with lovely leafy outlooks. The well-designed kitchen is stylishly appointed and overlooks the living area plus there are five bedrooms and a study alcove, including a main with a walk-in robe and ensuite.
Living on acreage is all about the great outdoors and that's where this property excels. There are lush tropical gardens along with handcrafted featured granite walls, with entertainment spaces overlooking the oasis-like saltwater swimming pool with maintenance-free poolside deck. There are also landscaped gardens, a chicken coop and an enormous children's playground complete with cubby house, Olympic-sized trampoline, wobbly bridges, climbing walls and a flying fox - this place is heaven for kids!
It makes the perfect property for those that demand space and privacy without compromising on convenience as it is within a few minutes to local shops and schools at Samford village. All the hard work has been done to make this a fantastic place to live; it is now ready to move into and enjoy with nothing more to do or spend.
House Upper level
Polished Hardwood floors
Cathedral ceilings
Chefs kitchen including six-burner freestanding oven
Additional built in air frying/steam/convection oven
Caesarstone benchtop with double sink
Insulated panel deck roof with ceiling fan
Floor to ceiling tiles in Main & ensuite bathrooms
Two separate lounge areas with inbuilt tv wall mounts
Networked Study Alcove with built-in desk and shelves
Master bedroom with walk-in wardrobe & dual shower | vanity ensuite
All bedrooms are built in with a mix of fans or air conditioning
Double carport at front
Secure children play at entry
5kw solar
NBN
House Lower level
Possible 2 bedroom fully self-contained space with car park
Bathroom with rainwater shower head
Kitchen & Laundry finished with Caesarstone benchtops
Private entertaining area leading out from kitchen area
Pool, Pool deck and entertainer pavilion
Kidney shaped saltwater pool with no maintenance surround.
Dance hall sized Pool House entertainment area including a wet bar with dishwasher and oven, Plumbed barbecue kitchen
4th Toilet
12 m by 5 m poolside sun deck
Grounds & Gardens
Lockable front entrance gate
Bitumen upper drive and designated car spaces
Landscaped property with a dual access secondary lower level ideal for ideal for small house, boat, caravan or shed with water and power available
Tranquil landscapes firepit
240 power and lights at the fire pit
Established fruit trees surround the property
Retaining walls with powered lights throughout property
A variety of native wildlife
Large flat land ideal for children to play
Established vegetable garden with netting and irrigation
15 m by 3m fully enclosed chicken coop with laying box
Enormous children's playground and cubby house including Olympic sized trampoline, wobbly Bridges slides climbing wall flying fox with netting bridge and more.
All the elements for generous family living are delivered in a great lifestyle package with this large and attractive residence. Inside, it is light and airy throughout with a flowing two-level layout featuring three separate living areas. There is a large multipurpose room on the lower level room that would be possible for self-contained guest accommodation. On the upper level is a generous lounge and a bright casual living space that opens onto entertainment deck with lovely leafy outlooks. The well-designed kitchen is stylishly appointed and overlooks the living area plus there are five bedrooms and a study alcove, including a main with a walk-in robe and ensuite.
Living on acreage is all about the great outdoors and that's where this property excels. There are lush tropical gardens along with handcrafted featured granite walls, with entertainment spaces overlooking the oasis-like saltwater swimming pool with maintenance-free poolside deck. There are also landscaped gardens, a chicken coop and an enormous children's playground complete with cubby house, Olympic-sized trampoline, wobbly bridges, climbing walls and a flying fox - this place is heaven for kids!
It makes the perfect property for those that demand space and privacy without compromising on convenience as it is within a few minutes to local shops and schools at Samford village. All the hard work has been done to make this a fantastic place to live; it is now ready to move into and enjoy with nothing more to do or spend.
House Upper level
Polished Hardwood floors
Cathedral ceilings
Chefs kitchen including six-burner freestanding oven
Additional built in air frying/steam/convection oven
Caesarstone benchtop with double sink
Insulated panel deck roof with ceiling fan
Floor to ceiling tiles in Main & ensuite bathrooms
Two separate lounge areas with inbuilt tv wall mounts
Networked Study Alcove with built-in desk and shelves
Master bedroom with walk-in wardrobe & dual shower | vanity ensuite
All bedrooms are built in with a mix of fans or air conditioning
Double carport at front
Secure children play at entry
5kw solar
NBN
House Lower level
Possible 2 bedroom fully self-contained space with car park
Bathroom with rainwater shower head
Kitchen & Laundry finished with Caesarstone benchtops
Private entertaining area leading out from kitchen area
Pool, Pool deck and entertainer pavilion
Kidney shaped saltwater pool with no maintenance surround.
Dance hall sized Pool House entertainment area including a wet bar with dishwasher and oven, Plumbed barbecue kitchen
4th Toilet
12 m by 5 m poolside sun deck
Grounds & Gardens
Lockable front entrance gate
Bitumen upper drive and designated car spaces
Landscaped property with a dual access secondary lower level ideal for ideal for small house, boat, caravan or shed with water and power available
Tranquil landscapes firepit
240 power and lights at the fire pit
Established fruit trees surround the property
Retaining walls with powered lights throughout property
A variety of native wildlife
Large flat land ideal for children to play
Established vegetable garden with netting and irrigation
15 m by 3m fully enclosed chicken coop with laying box
Enormous children's playground and cubby house including Olympic sized trampoline, wobbly Bridges slides climbing wall flying fox with netting bridge and more.
Property Features
Horse & Recreational Trails Near • 5 mins drive to Samford Village • Air Conditioning • Balcony/Patio/Terrace • Bath • BBQ • Built-ins • Close to Parklands • Close to Schools • Close to Shops • Close to Transport • Deck • Dog Fencing • Entertainment Area • Formal Lounge • Fully Fenced • Garbage Collection • Garden • Grey Water System • Level Lawn • Pet Friendly • Quiet Location • Renovated • Renovated Bathroom • Renovated Kitchen • Rumpus Room • Solar Hot Water • Solar Panels • Study • Town Water • Views • Walk to Samford Village •




