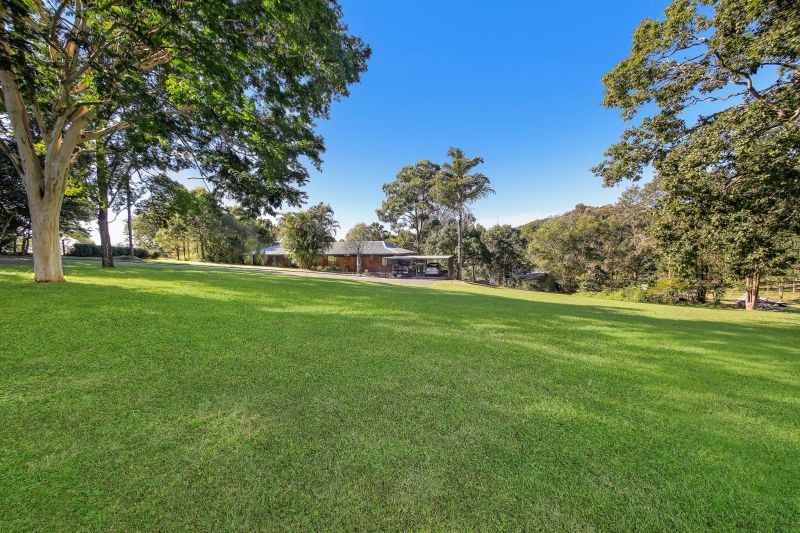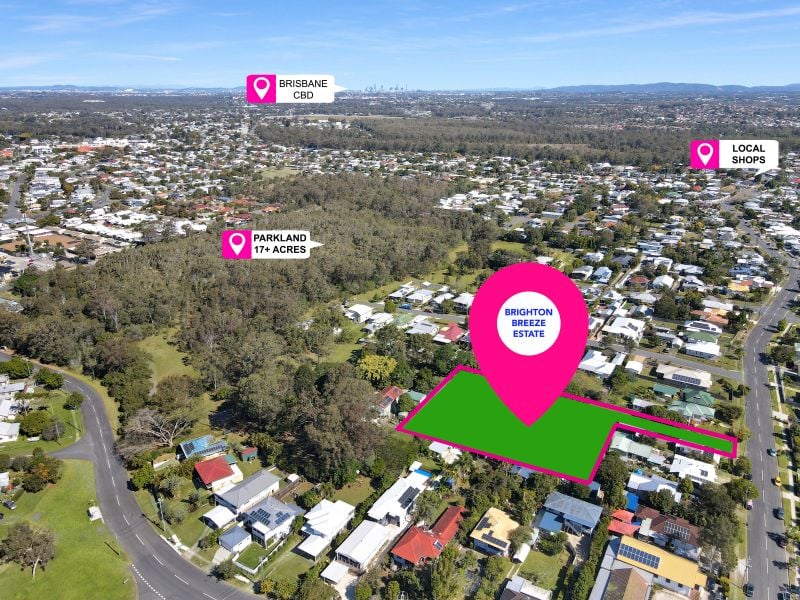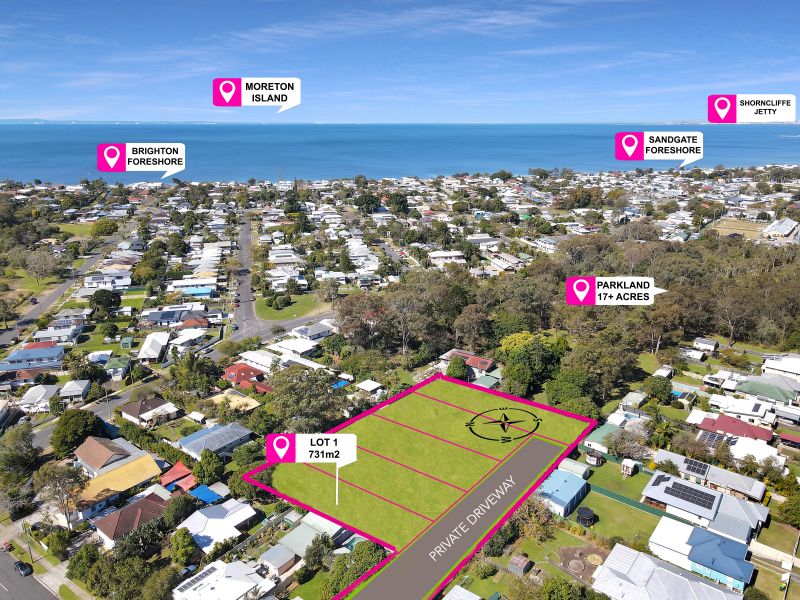SOLD
Built by HIA awarding winning builders “Samford builder's†this is an innovation of clean lines, modern simplicity and practical styling enjoying the best of indoor and outdoor living.
The layered appearance of the exterior's combination of brick, timber and stone provides a visually interesting appearance and a preview of what this unique home has to offer. Bold features, bright whites with the warmth of natural timbers were used a contemporary backdrop and to frame the external decks and privacy screening on the courtyards and terraces that hug this home.
Northern decks flow from the separate living areas, all of which are serviced by the striking stone finished chef's kitchen, complete with dual walk-in pantry and dry store rooms. The 40mm stone bench top with integrated sink is a stunning centerpiece, defining the kitchen and helping to facilitate the flow to adjoining family, lounge & dining room and outdoor living areas.
These areas are separated by the extensive decking invisibly linked to the open plan living room. Walls of folding glass create a feeling of spaciousness and can be opened to the decking and lawn. Sit and enjoy the cool breezes and stunning views on the deck as the sun drops behind the mountains on a summer’s evening.
Brief-
- 2006 HIA Finalist
- 4 bedrooms and 4 bathrooms ( 3 ensuites and built in office/studies)
- Separated main bedroom suite
- State of the art kitchen finished in stone and dual pantry / store rooms
- Plantation shutters throughout and
- Top of the line cabinetry work
- 100% wool carpets
- Glass sided light-filled breezeways
- 2.8-3.6m ceilings
- Zoned reverse cycle air conditioning and movement sensor security
- Sound proofing to all internal walls
- Insulation to all external walls
- Timber screens and extensive landscaped gardens
- Incorporated barbeque on the main deck
- Heart of Samford Village
- Royal Estate Living - walk to restaurants, cafe shops, childcare, parks and schools
- 2.5 acres with town water & 25,000 litre underground water tank
The master suite is simply beautiful boasting luxurious ensuite with dual vanities, make up bench, stepped couples spa and floor to ceiling cupboards in the his/ hers wardrobe room.
The family wing of the home provides living, 2 custom bedrooms with top of the line cabinetry; double built in robes, office and their own sky lit ensuite’s. The other wing offers the 4th Guest bedroom with terrace, main bathroom, built in laundry room and titled triple garage which has been redesigned to multi-purpose; as a separated office space if required.
Glass framed & louvered walkways creating separate living spaces which are open, light filed and naturally ventilated. The extensive landscaping and rock lined features meander throughout these breezeways while the mood lit decks and black concrete walk/driveway creates a striking contrasted against the mature entry pines and vibrant green lawns.
The entire residence bedrooms have superior standards the highest quality with each and every fitting the stone bench tops floors, plantation shutters, commercial grade carpets, Spanish porcelain tiles, imported lighting, china basins with German made hansa tap ware and the highest quality inbuilt cabinetry.
The home would sit comfortably on Hamilton's hillside or a waterfront position in Bulimba's cosmopolitan centre, yet this home offers a collaboration of urban style in a rural community setting.
The Estate – Samford Royal Estate
Exclusive Royal Estate is covenant protected and has offered exceptional architectural freedom. Nowhere else could you find rural acreage with such important advantages as town-water and underground power. Samford Royal Estate offered only a few acreage estate blocks, and rare opportunity to enjoy all the convenience of suburban living but in an idyllic country setting. Your opportunity to live in Stage 1 of the beautiful "Samford Royal Estate" wrapped by the new Samford parklands filled with bike/ walkways, tennis courts, sporting fields and children’s parks.
The Community
On Brisbane’s city fringe is the beautiful “Samford Valley†- a country community only 20km to the CBD. Linked by Brisbane’s Forest Park and surrounded by a picturesque backdrop of mountain ranges consisting of 26,500ha enclosing 16 separate recreation areas. Local community activities include horse riding, bushwalking, nature trails, local golf course, equestrian and sporting fields.
A 20-minute drive north-west of Brisbane you will find this the quiet little town offering a fascinating and rich diversity. Samford Village offers a selection of coffee shops, hotel, casual eateries and restaurants.
The layered appearance of the exterior's combination of brick, timber and stone provides a visually interesting appearance and a preview of what this unique home has to offer. Bold features, bright whites with the warmth of natural timbers were used a contemporary backdrop and to frame the external decks and privacy screening on the courtyards and terraces that hug this home.
Northern decks flow from the separate living areas, all of which are serviced by the striking stone finished chef's kitchen, complete with dual walk-in pantry and dry store rooms. The 40mm stone bench top with integrated sink is a stunning centerpiece, defining the kitchen and helping to facilitate the flow to adjoining family, lounge & dining room and outdoor living areas.
These areas are separated by the extensive decking invisibly linked to the open plan living room. Walls of folding glass create a feeling of spaciousness and can be opened to the decking and lawn. Sit and enjoy the cool breezes and stunning views on the deck as the sun drops behind the mountains on a summer’s evening.
Brief-
- 2006 HIA Finalist
- 4 bedrooms and 4 bathrooms ( 3 ensuites and built in office/studies)
- Separated main bedroom suite
- State of the art kitchen finished in stone and dual pantry / store rooms
- Plantation shutters throughout and
- Top of the line cabinetry work
- 100% wool carpets
- Glass sided light-filled breezeways
- 2.8-3.6m ceilings
- Zoned reverse cycle air conditioning and movement sensor security
- Sound proofing to all internal walls
- Insulation to all external walls
- Timber screens and extensive landscaped gardens
- Incorporated barbeque on the main deck
- Heart of Samford Village
- Royal Estate Living - walk to restaurants, cafe shops, childcare, parks and schools
- 2.5 acres with town water & 25,000 litre underground water tank
The master suite is simply beautiful boasting luxurious ensuite with dual vanities, make up bench, stepped couples spa and floor to ceiling cupboards in the his/ hers wardrobe room.
The family wing of the home provides living, 2 custom bedrooms with top of the line cabinetry; double built in robes, office and their own sky lit ensuite’s. The other wing offers the 4th Guest bedroom with terrace, main bathroom, built in laundry room and titled triple garage which has been redesigned to multi-purpose; as a separated office space if required.
Glass framed & louvered walkways creating separate living spaces which are open, light filed and naturally ventilated. The extensive landscaping and rock lined features meander throughout these breezeways while the mood lit decks and black concrete walk/driveway creates a striking contrasted against the mature entry pines and vibrant green lawns.
The entire residence bedrooms have superior standards the highest quality with each and every fitting the stone bench tops floors, plantation shutters, commercial grade carpets, Spanish porcelain tiles, imported lighting, china basins with German made hansa tap ware and the highest quality inbuilt cabinetry.
The home would sit comfortably on Hamilton's hillside or a waterfront position in Bulimba's cosmopolitan centre, yet this home offers a collaboration of urban style in a rural community setting.
The Estate – Samford Royal Estate
Exclusive Royal Estate is covenant protected and has offered exceptional architectural freedom. Nowhere else could you find rural acreage with such important advantages as town-water and underground power. Samford Royal Estate offered only a few acreage estate blocks, and rare opportunity to enjoy all the convenience of suburban living but in an idyllic country setting. Your opportunity to live in Stage 1 of the beautiful "Samford Royal Estate" wrapped by the new Samford parklands filled with bike/ walkways, tennis courts, sporting fields and children’s parks.
The Community
On Brisbane’s city fringe is the beautiful “Samford Valley†- a country community only 20km to the CBD. Linked by Brisbane’s Forest Park and surrounded by a picturesque backdrop of mountain ranges consisting of 26,500ha enclosing 16 separate recreation areas. Local community activities include horse riding, bushwalking, nature trails, local golf course, equestrian and sporting fields.
A 20-minute drive north-west of Brisbane you will find this the quiet little town offering a fascinating and rich diversity. Samford Village offers a selection of coffee shops, hotel, casual eateries and restaurants.
Property Features
Horse & Recreational Trails Near • Air Conditioning • Alarm System • Balcony/Patio/Terrace • Bath • Built-ins • Close to Parklands • Close to Schools • Close to Shops • Close to Transport • Courtyard • Dishwasher • Ensuite • Entertainment Area • Garbage Collection • Garden • Heating • In Samford Village • Level Lawn • Modern Bathroom • Modern Kitchen • Nature Property • Pet Friendly • Prestige Property • Quiet Location • Rainwater Tank • Remote Garage • Spa Bath/Jacuzzi • Tank Water • Town Water • Views • Walk to Samford Village •




