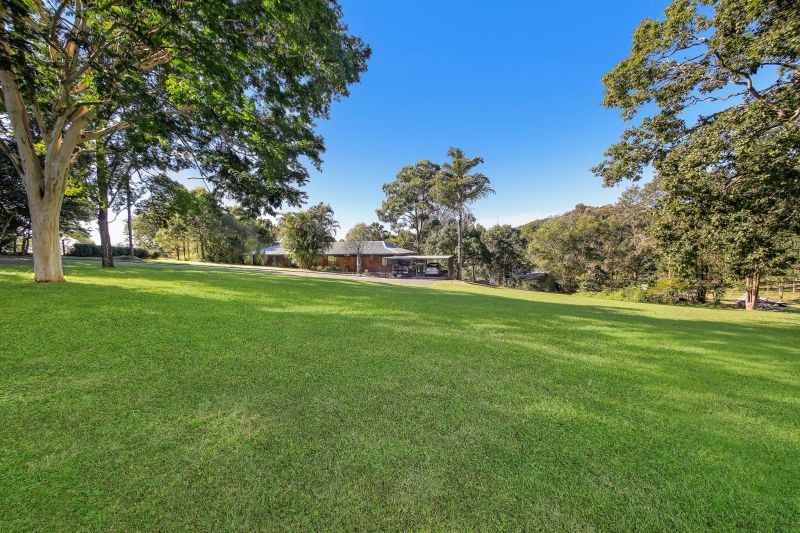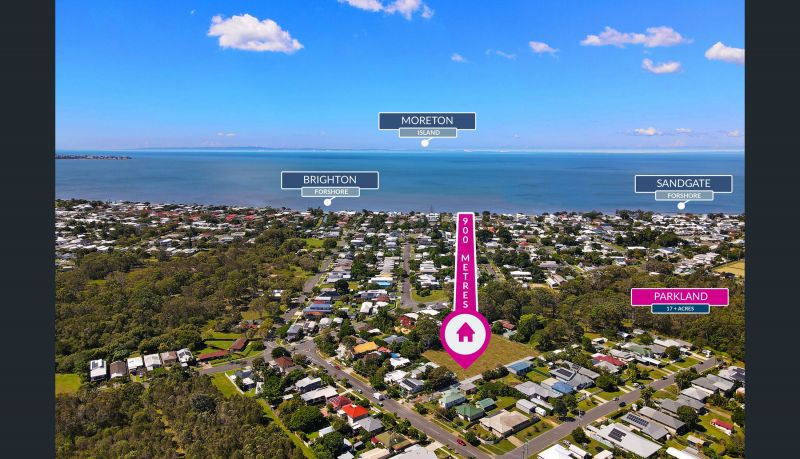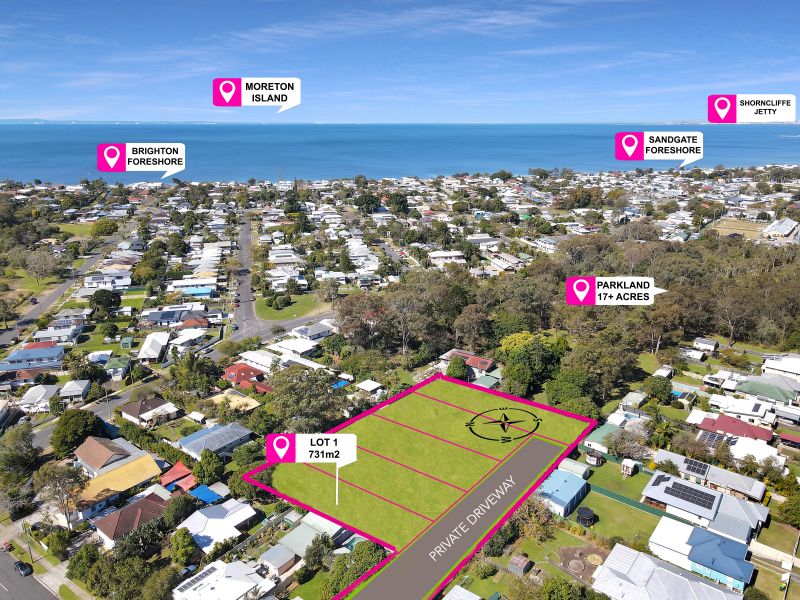SOLD
No expense has been spared to create a stunning home with all the features you'd expect in a 5 star home and location. Set on one of the finest blocks in Samford Skies, offering executive family living yet only a short drive to Samford Village, school, bus, cafes and shops.
The design and layout of this inviting residence will accommodate the true entertainer, from the multitude of internal living rooms to the expansive outdoor entertaining areas. It's the ideal location to take in the sweeping mountain views and the established natural backdrop.
Embracing the internal design, the wide alfresco leads family and friends around to the alfresco area positioned to capture lawn views to the mountains beyond. Facing N/E for shade in summer and sun in winter this expansive area will cater for the largest of gatherings.
Upon entry you are greeted by over 430 square meters of quality home, comprising of 5 spacious bedrooms, 3 quality bathrooms, powder room, 3 car accommodation, open plan family room, separate living and dining rooms, media room, study alcove, ducted air conditioning and more. Wherever you look, you will find quality fixtures and finishes..
The chef's kitchen boasts stone bench tops with slow closing cabinetry, Stainless appliances, induction cooker, Full size butler's pantry, coffee machine, multi function and steamer ovens.
A guest bedroom features a walk-in robe and ensuite. All the bedrooms are Queen bed size, except the Master Bedroom retreat, which is big enough for a king bed and then some, complete with double basin ensuite and walk-in robe and private North East verandah.
For the kids or even the keen gardener this lovely 2.5 plus acres is fully fenced and could become the new home for those family backyard cricket games or be a canvas for your very own botanical gardens or farm. Set off the road this home offers elevation, a large level back yard and fantastic street appeal.
Home
Near New built
Plantation Shutters
5 bedrooms
Oversize main with walk-robe, ensuite and private N/East Balcony
Gourmet kitchen with 40mm Waterfall edge stone benchtop and butlers pantry
Kitchen in finished with stainless steel appliances including Induction cooktop, steam oven , Mulit function oven, dishwasher and built-in coffee Machine.
Guest Bedroom with Ensuite
Stone Benchtops throughout
4th Toilet Powder room
Media Room
High Ceilings throughout
Solar Hot Water
20kw Ducted air conditioning up to 8 zones
10kw Solar System
3 Phase power
Extensive North East Alfresco Pavilion leads from kitchen, meal, dining and lounge areas
3 bay garage
Heaps of storage
Land
10 200m2 Town Water block ( over 2.5 Acres)
Sought after Samford Skies Estate
Elevated Cul de sac Location
Fully Dog Fenced
Location
35 mins to the CBD
7 mins to the village
Local School Bus pickup
Close to horse and bike trails
This spacious family home is designed to take quality and ease of living to a whole new level. Straight lines, expressive details and innovative extras all add to the impressive floor plan that truly puts family first.
The design and layout of this inviting residence will accommodate the true entertainer, from the multitude of internal living rooms to the expansive outdoor entertaining areas. It's the ideal location to take in the sweeping mountain views and the established natural backdrop.
Embracing the internal design, the wide alfresco leads family and friends around to the alfresco area positioned to capture lawn views to the mountains beyond. Facing N/E for shade in summer and sun in winter this expansive area will cater for the largest of gatherings.
Upon entry you are greeted by over 430 square meters of quality home, comprising of 5 spacious bedrooms, 3 quality bathrooms, powder room, 3 car accommodation, open plan family room, separate living and dining rooms, media room, study alcove, ducted air conditioning and more. Wherever you look, you will find quality fixtures and finishes..
The chef's kitchen boasts stone bench tops with slow closing cabinetry, Stainless appliances, induction cooker, Full size butler's pantry, coffee machine, multi function and steamer ovens.
A guest bedroom features a walk-in robe and ensuite. All the bedrooms are Queen bed size, except the Master Bedroom retreat, which is big enough for a king bed and then some, complete with double basin ensuite and walk-in robe and private North East verandah.
For the kids or even the keen gardener this lovely 2.5 plus acres is fully fenced and could become the new home for those family backyard cricket games or be a canvas for your very own botanical gardens or farm. Set off the road this home offers elevation, a large level back yard and fantastic street appeal.
Home
Near New built
Plantation Shutters
5 bedrooms
Oversize main with walk-robe, ensuite and private N/East Balcony
Gourmet kitchen with 40mm Waterfall edge stone benchtop and butlers pantry
Kitchen in finished with stainless steel appliances including Induction cooktop, steam oven , Mulit function oven, dishwasher and built-in coffee Machine.
Guest Bedroom with Ensuite
Stone Benchtops throughout
4th Toilet Powder room
Media Room
High Ceilings throughout
Solar Hot Water
20kw Ducted air conditioning up to 8 zones
10kw Solar System
3 Phase power
Extensive North East Alfresco Pavilion leads from kitchen, meal, dining and lounge areas
3 bay garage
Heaps of storage
Land
10 200m2 Town Water block ( over 2.5 Acres)
Sought after Samford Skies Estate
Elevated Cul de sac Location
Fully Dog Fenced
Location
35 mins to the CBD
7 mins to the village
Local School Bus pickup
Close to horse and bike trails
This spacious family home is designed to take quality and ease of living to a whole new level. Straight lines, expressive details and innovative extras all add to the impressive floor plan that truly puts family first.
Property Features
Horse & Recreational Trails Near • 10 mins drive to Samford Village • Air Conditioning • Balcony/Patio/Terrace • Broadband • Built-ins • Close to Parklands • Close to Schools • Close to Shops • Close to Transport • Courtyard • Dishwasher • Dog Fencing • Prestige Property • Suitable for Lifestock • Town Water •




