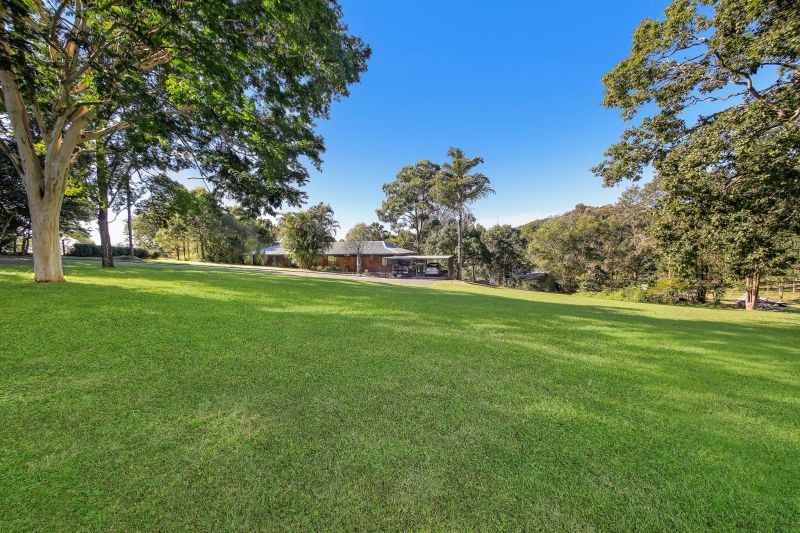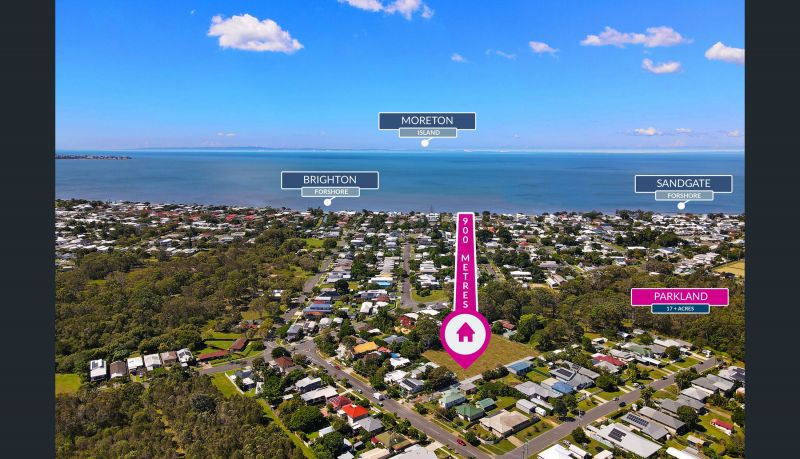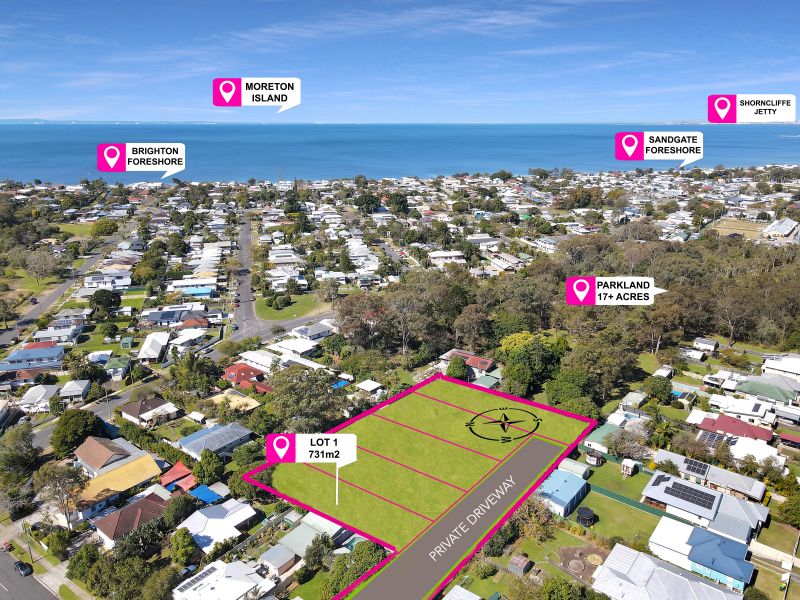SOLD
Light filled & generously proportioned interiors, combined with fully landscaped exteriors suggest a simple low maintenance lifestyle in this custom design Metricon Home. Spread across two levels and totalling a massive 394m2 (42.41 squares) the floor plan design incorporates five living areas, four oversize built-in bedrooms plus a separate office space.
Positioned on a 597m2 corner allotment opposite council parkland and walkways; this home is conveniently located but offers a peaceful outlook rarely found within modern estates.
Extra features in brief:-
Fully equipped media room with projector & screen
Large outdoor room with built-in kitchen, zip instant hot water & calming water feature
Galley kitchen design with fully equipped butlers pantry 900mm freestanding oven with gas cooktop & glass splash backs
Positioned on a 597m2 corner allotment opposite council parkland and walkways; this home is conveniently located but offers a peaceful outlook rarely found within modern estates.
Extra features in brief:-
Fully equipped media room with projector & screen
Large outdoor room with built-in kitchen, zip instant hot water & calming water feature
Galley kitchen design with fully equipped butlers pantry 900mm freestanding oven with gas cooktop & glass splash backs




